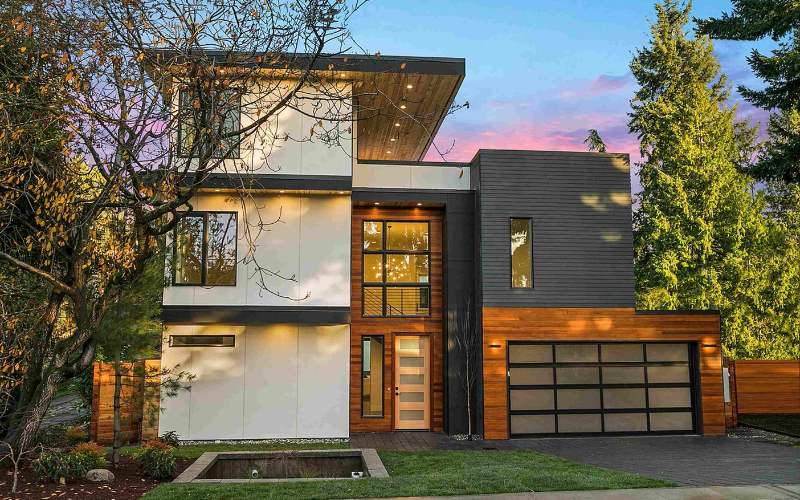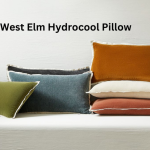In an age where minimalism and sustainable living are becoming increasingly popular, the concept of tiny houses has gained significant traction. Tiny houses offer an efficient use of space and resources, making them an attractive option for many. However, when you think of tiny houses, you might imagine a single-story, compact dwelling. Enter the three-story tiny house—a marvel of modern architecture that redefines the boundaries of small-space living. This article delves into the benefits, design considerations, and unique features of three-story tiny houses, showcasing how they maximize space and style.
The Concept of a Three-Story Tiny House
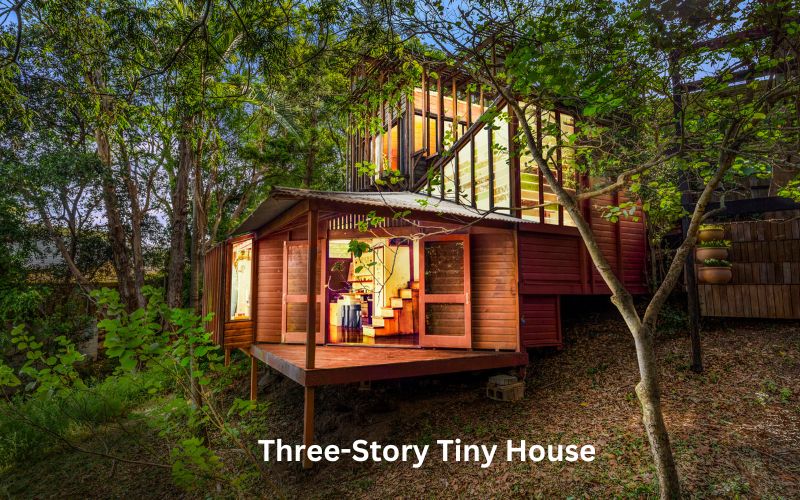
What is a Three-Story Tiny House?
A three-story tiny house is a compact living space that spans three levels, typically ranging from 100 to 400 square feet per floor. Despite its small footprint, the vertical expansion allows for a spacious and functional interior. This design utilizes height to create separate zones for living, sleeping, and working, offering a sense of privacy and organization that is often lacking in traditional tiny houses.
Why Choose a Three-Story Tiny House?
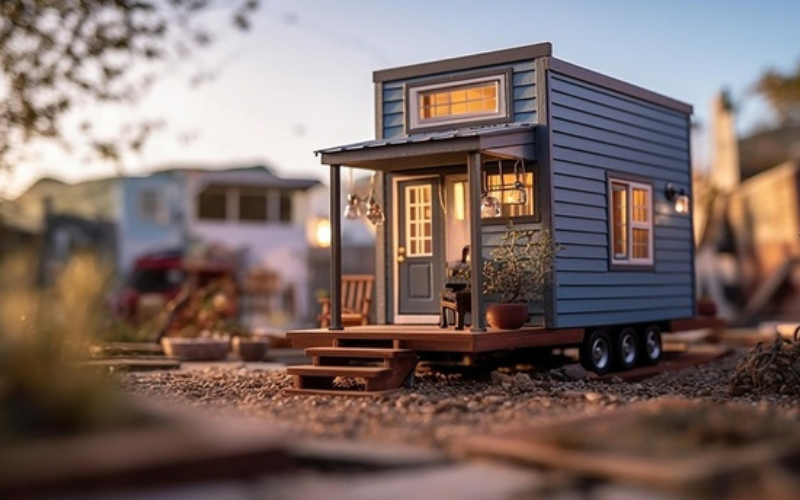
Opting for a three-story tiny house offers numerous advantages:
- Maximized Living Space: By building upwards, homeowners can enjoy more living space without increasing the home’s overall footprint.
- Enhanced Privacy: Separate floors for different functions—such as living, sleeping, and working—provide greater privacy and reduce noise.
- Innovative Design: The unique vertical layout encourages creative architectural and interior design solutions.
- Sustainability: Like other tiny houses, three-story tiny homes use fewer materials and resources, promoting sustainable living practices.
Design Considerations for Three-Story Tiny Houses
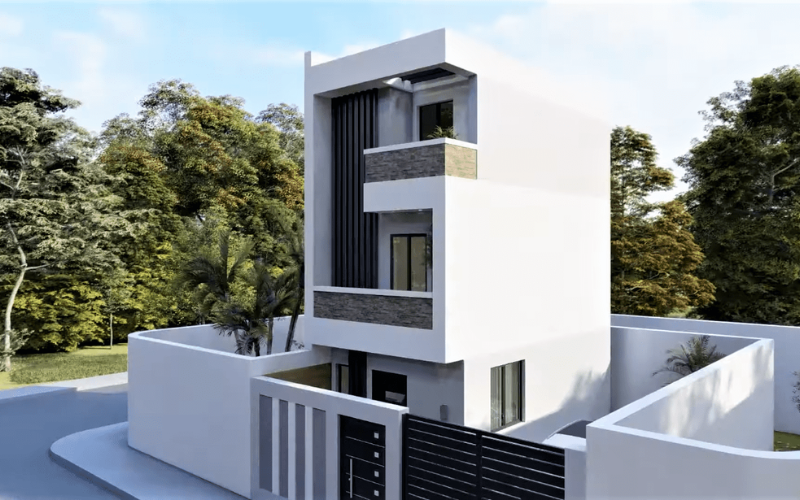
Structural Integrity and Safety
When building a multi-story tiny house, ensuring structural integrity is paramount. The foundation must support the added weight, and the frame needs to withstand vertical loads. Using high-quality materials and working with experienced architects and builders can help achieve a safe and durable structure.
Efficient Use of Space
Designing a three-story tiny house requires careful planning to ensure every inch is used efficiently. Here are some tips for maximizing space:
- Open Floor Plans: Minimize walls to create an open, airy feel.
- Multi-Functional Furniture: Invest in furniture that serves multiple purposes, such as sofa beds or fold-out tables.
- Built-In Storage: Incorporate built-in shelves and cabinets to reduce clutter.
Zoning and Layout
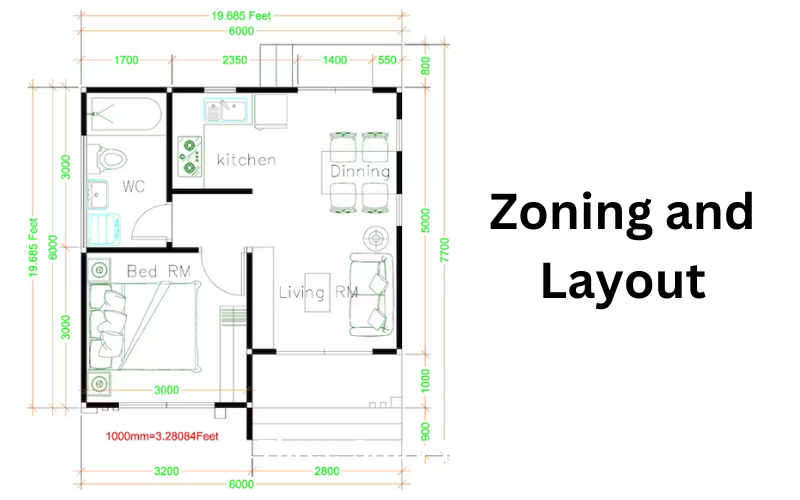
Proper zoning is crucial in a three-story tiny house to ensure a functional and comfortable living environment. Typically, the layout is divided as follows:
- First Floor: Commonly houses the kitchen, dining area, and living room.
- Second Floor: Often used for a bedroom or office space.
- Third Floor: Can serve as an additional bedroom, office, or recreational area.
Lighting and Ventilation
Adequate lighting and ventilation are essential in a tiny house to create a pleasant living environment. Large windows, skylights, and strategically placed ventilation systems can enhance natural light and airflow, making the space feel larger and more inviting.
Unique Features of Three-Story Tiny Houses
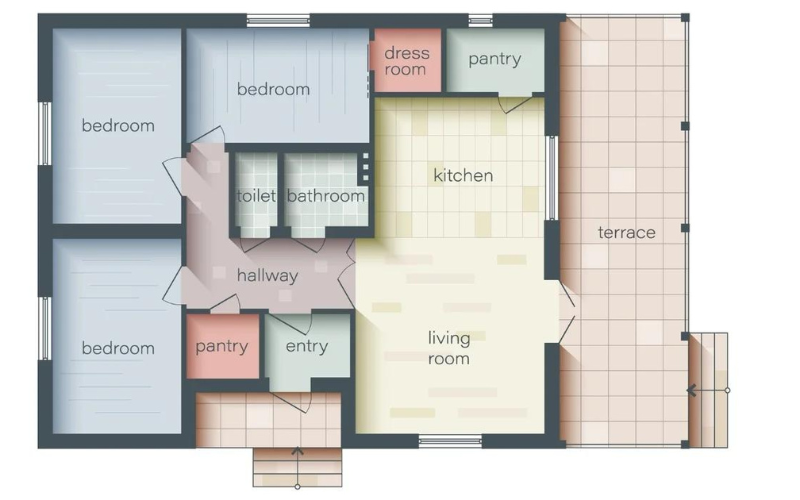
Rooftop Decks and Green Spaces
One of the standout features of many three-story tiny houses is the rooftop deck. This outdoor space can be used for relaxation, gardening, or entertaining guests. Incorporating green spaces, such as vertical gardens or rooftop gardens, adds a touch of nature and promotes sustainability.
Customization and Personalization
Three-story tiny houses offer ample opportunities for customization. Homeowners can tailor the design to their specific needs and preferences, whether it’s a cozy reading nook, a compact home office, or a luxurious bathroom. The vertical layout allows for creative solutions that make the most of the available space.
Innovative Staircase Designs
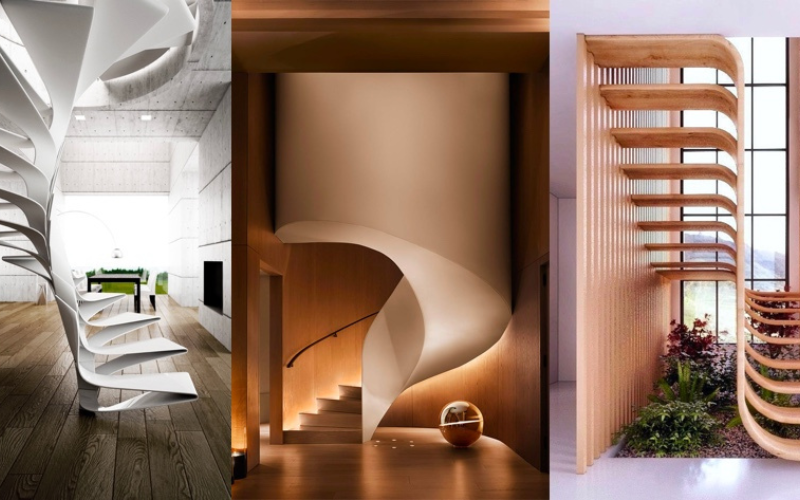
Staircases in three-story tiny houses are not just functional but also serve as design elements. Space-saving staircases, such as spiral stairs or alternating tread stairs, can add a unique aesthetic while maximizing floor space. Additionally, staircases often incorporate storage solutions, such as drawers or shelves, to further enhance functionality.
Living in a Three-Story Tiny House: Real-Life Examples
Case Study 1: The Modern Urban Retreat
One example of a three-story tiny house is the Modern Urban Retreat. This home features an open-concept first floor with a sleek kitchen, a cozy living area, and large windows that flood the space with natural light. The second floor hosts a minimalist bedroom with a built-in desk, while the third floor boasts a rooftop deck with stunning city views. This design exemplifies how a three-story layout can create a luxurious, functional living space in an urban setting.
Case Study 2: The Eco-Friendly Family Home
The Eco-Friendly Family Home is another excellent example. This tiny house is designed for a small family, with the first floor dedicated to communal living spaces, including a kitchen, dining area, and living room. The second floor features two bedrooms—one for the parents and one for the child—each with clever storage solutions. The third floor serves as a multipurpose room and play area, complete with a green rooftop garden. This design highlights how three-story tiny houses can accommodate families while promoting sustainable living.
The Future of Three-Story Tiny Houses
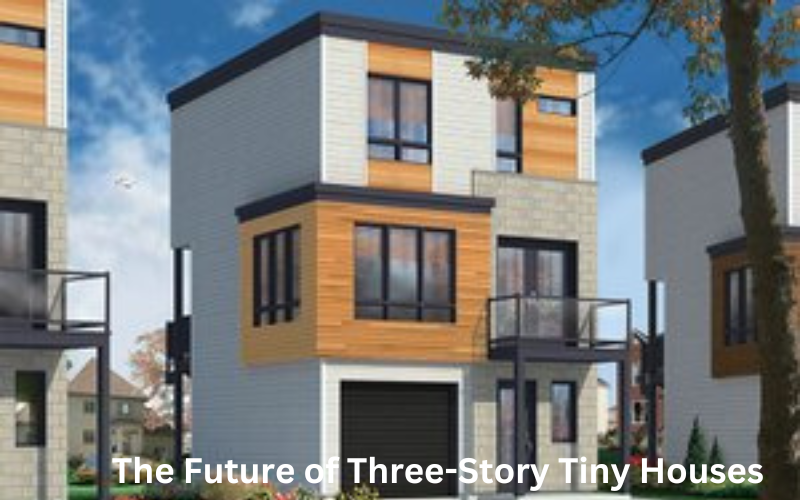
Technological Innovations
Advancements in technology are likely to further enhance the appeal of three-story tiny houses. Smart home systems, energy-efficient appliances, and innovative building materials can improve functionality, comfort, and sustainability. For example, integrating solar panels and rainwater harvesting systems can make these homes more self-sufficient and eco-friendly.
Urban Living and Housing Solutions
As cities continue to grow and housing becomes increasingly scarce, three-story tiny houses offer a viable solution to urban living challenges. Their compact footprint makes them ideal for infill development, allowing more homes to be built in densely populated areas without sacrificing green spaces. Additionally, their affordability makes them an attractive option for individuals and families seeking cost-effective housing solutions.
Community and Social Impact

The rise of tiny house communities is another exciting development. These communities foster a sense of belonging and cooperation, as residents share common spaces and resources. Three-story tiny houses can play a crucial role in these communities, providing comfortable and stylish living spaces while promoting sustainable and communal living practices.
FAQs
Are three-story tiny houses safe?
Yes, three-story tiny houses can be safe if they are built according to proper building codes and standards. It is essential to work with experienced architects and builders to ensure the structure’s integrity and safety.
How much does it cost to build a three-story tiny house?
The cost of building a three-story tiny house varies depending on factors such as materials, location, and design complexity. On average, prices can range from $50,000 to $150,000 or more.
Can three-story tiny houses be moved?
While it is possible to build a movable three-story tiny house, it is more challenging due to the height and weight of the structure. Most three-story tiny houses are built on permanent foundations.
How do you heat and cool a three-story tiny house?
Heating and cooling a three-story tiny house can be achieved through various methods, such as mini-split HVAC systems, radiant floor heating, or portable heaters and air conditioners. Proper insulation and ventilation are also crucial for maintaining a comfortable indoor climate.
Are three-story tiny houses suitable for families?
Yes, three-story tiny houses can be designed to accommodate families. The vertical layout allows for separate living and sleeping areas, providing privacy and comfort for all family members.
What are the zoning regulations for three-story tiny houses?
Zoning regulations for three-story tiny houses vary by location. It is important to research local building codes and zoning laws before starting construction to ensure compliance with all regulations.
Conclusion
Three-story tiny houses represent a revolutionary approach to small-space living. By building upwards, these homes maximize space, enhance privacy, and offer unique design opportunities. Whether you are an individual seeking a minimalist lifestyle, a family looking for an affordable and sustainable home, or an urban dweller wanting to make the most of limited space, a three-story tiny house can provide the perfect solution. As technological advancements and urbanization continue to shape the future of housing, the appeal and practicality of three-story tiny houses are set to grow, making them an exciting and viable option for modern living.
